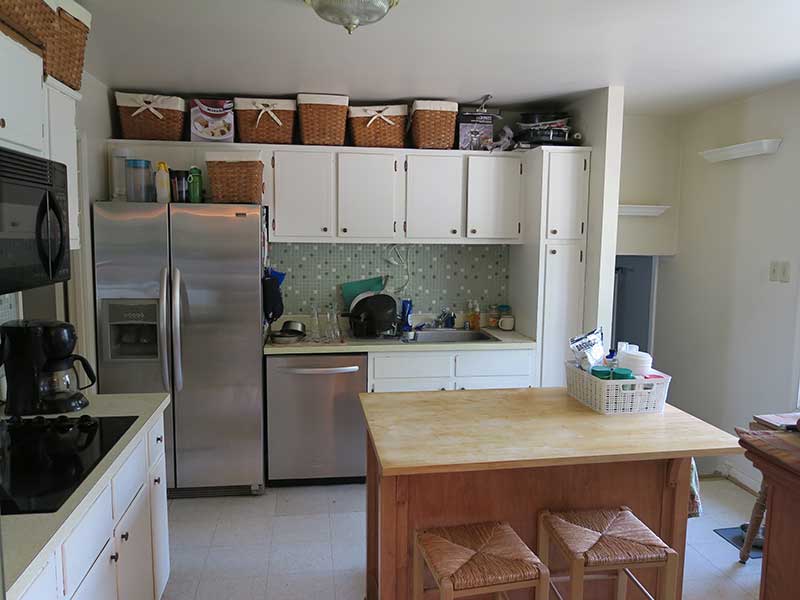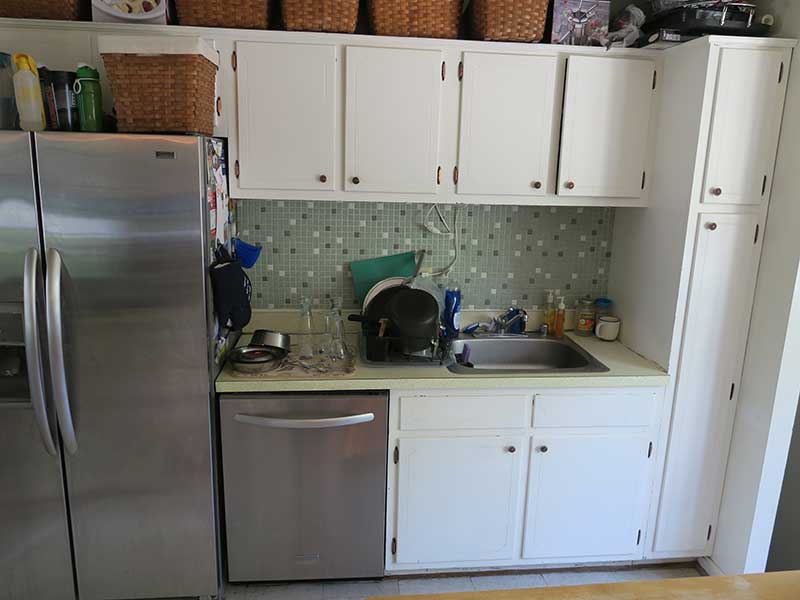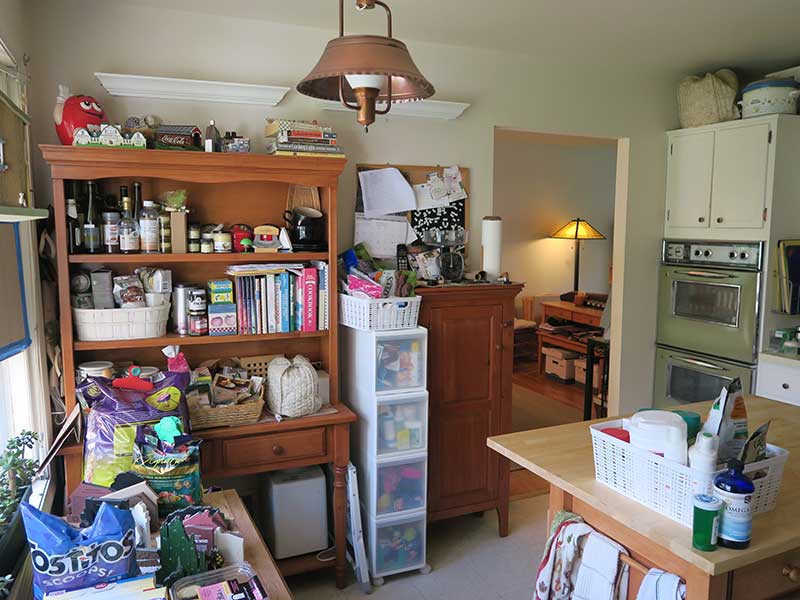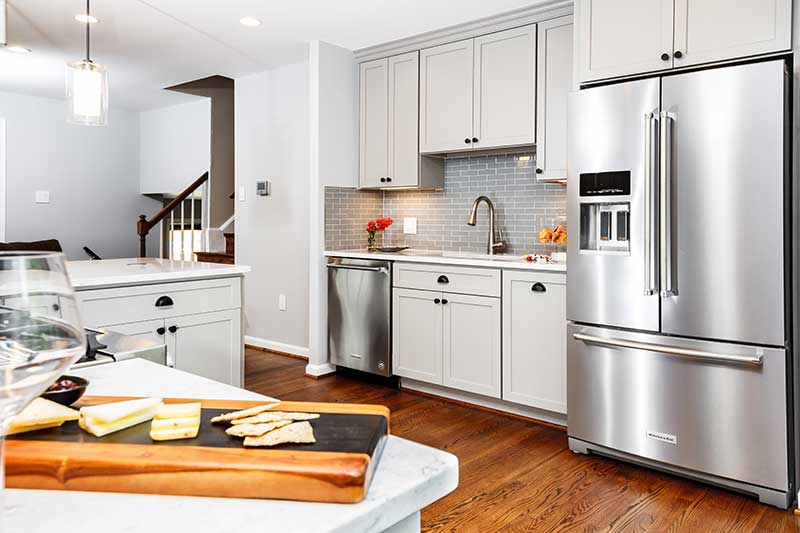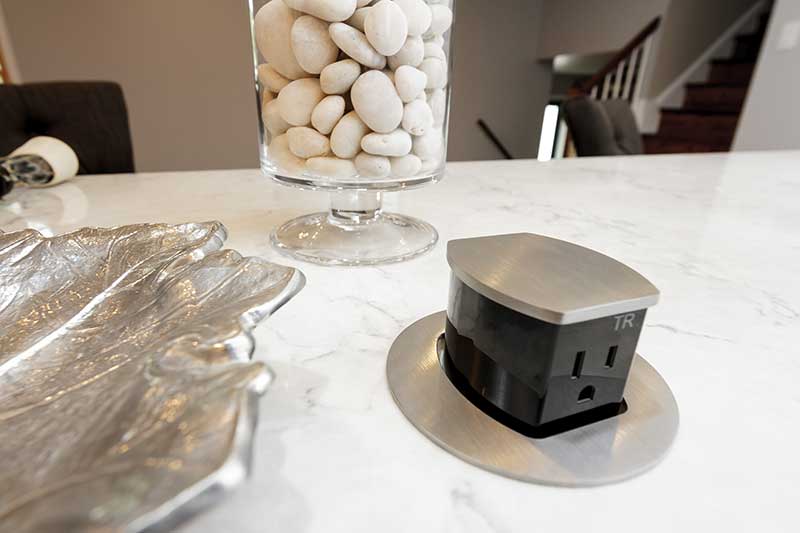- Home
- Our Award Winning Portfolio
- Kitchens
- Rockville, MD Kitchen Renovation
Kitchen Remodel in Rockville, MD
This gorgeously lit open floor plan kitchen features a Transitional blend of ultra-modern finishes and cozy touches.
This gorgeously lit open floor plan kitchen features a Transitional blend of ultra-modern finishes and cozy touches. Once a 1970’s-dated, dim and low-functioning kitchen is now the focal point of this Rockville client’s home. By removing one wall and relocating one opening, an entirely new flow was created. Other key features include an expansive, highly-functional peninsula; pop-up outlets; seating for subtle room division; modern, stainless-steel appliances; award-winning DuraSupreme cabinetry for generous storage; toothed-in hardwood flooring for smooth transition from the old floor to the new; artfully selected task and decorative lighting throughout, from under-cabinet and recessed lighting to decorative pendants; and glass tiles for that perfect pop of texture.
BEFORE
AFTER
- Alexandria, VA Retirement Kitchen Makeover
- Darnestown, MD Kitchen Renovation
- Derwood, MD Kitchen Remodel
- Frederick, MD Kitchen Masterpiece
- Germantown, MD Kitchen Sanctuary
- Germantown, MD Kitchen Transformation
- Kensington, MD Kitchen Renovation
- Montgomery County Kitchen Remodel
- North Potomac, MD Gourmet Kitchen
- Olney, MD Kitchen Overhaul
- Poolesville, MD Kitchen Facelift
- Potomac, MD Kitchen Renovation
- Rockville, MD Kitchen Transformation
- Shirlington, VA Kitchen Renovation
- Silver Spring Kitchen Design
- Sterling, VA Kitchen Transformation
- Vienna, VA Kitchen Renovation

Are you hoping to get some home remodeling done this summer? You’re in luck-- summer is a great time to tackle some home improvement projects. With [...]
Cabinetry is both the focal point and the foundation of any kitchen remodel. From visual flow to day-to-day functionality, kitchen cabinets can [...]
Why You Should Act Now: The Impact of Tariffs on Your Home Remodeling Plans
PRO Metro DC Achievement Award Winner Announcement
PRO Metro DC Remodeler of the Year Award Winner
Embarking on a home remodeling journey is exciting, but it can also feel overwhelming without a clear design vision. The key to a successful project [...]

